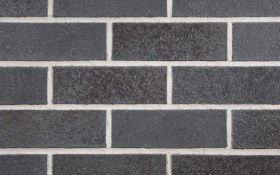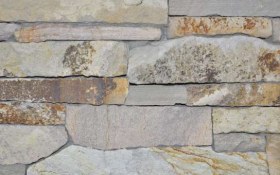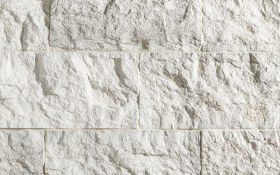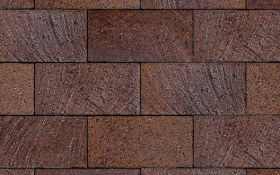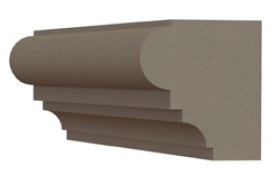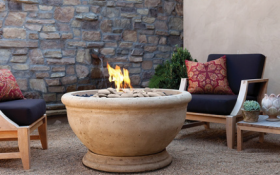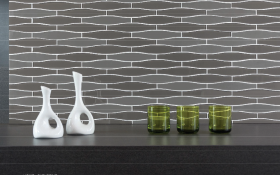Locations
San Diego Showroom — 30,000 Sq. Ft.

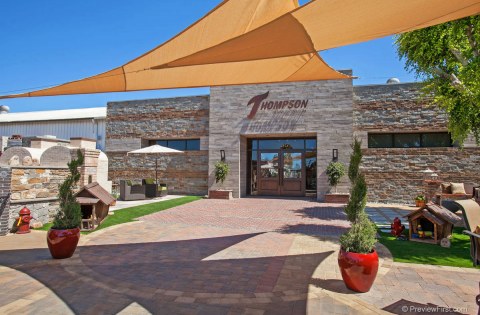
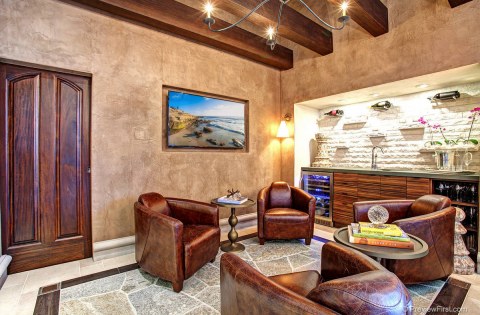
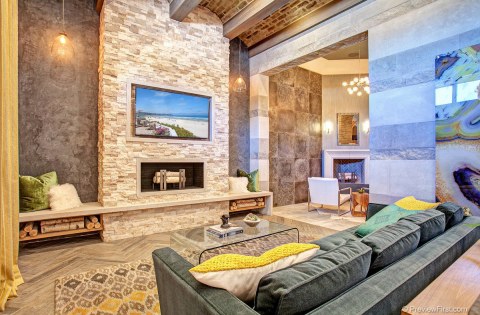
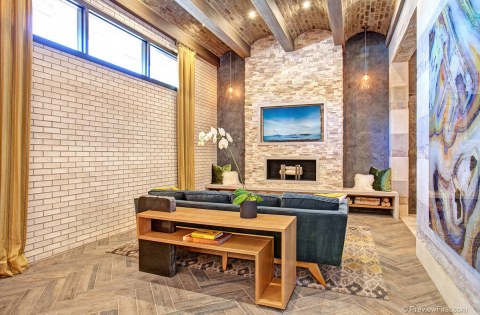
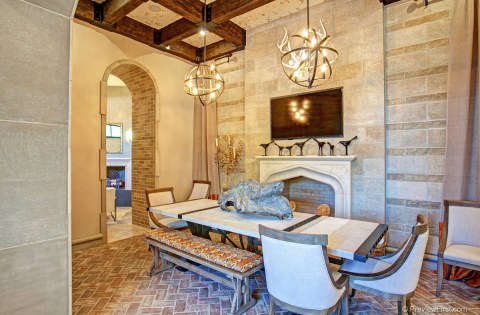
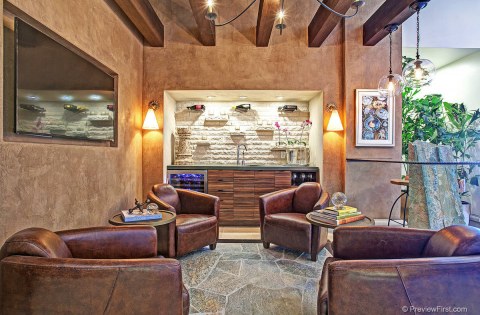
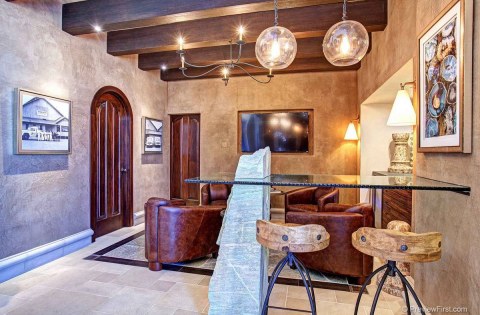

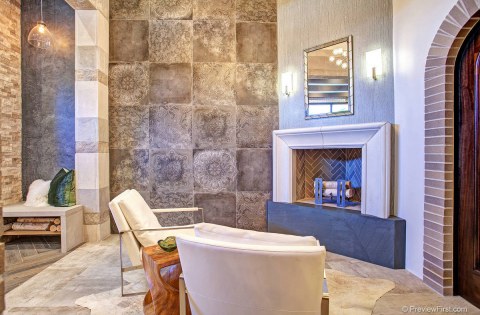


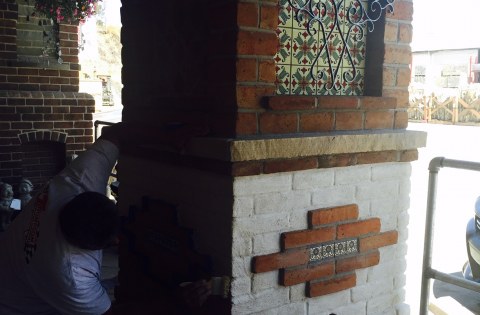

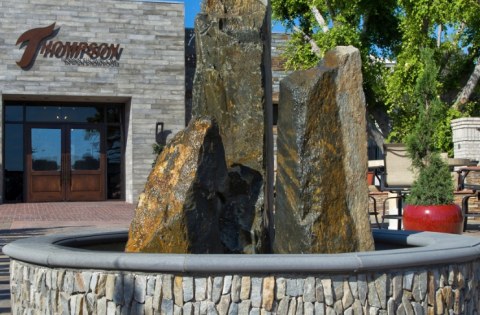
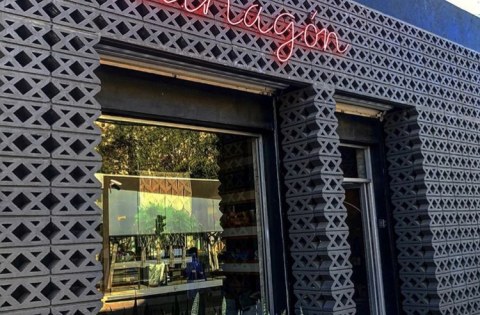
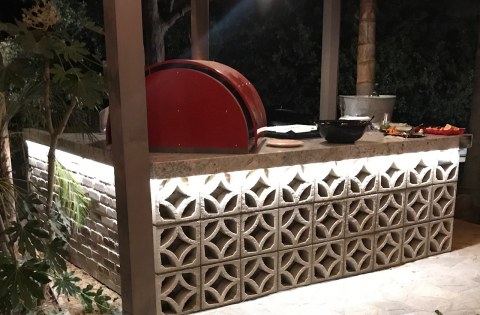
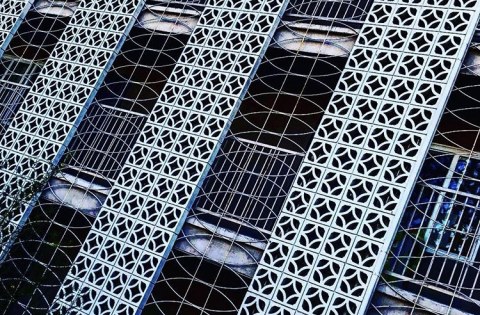
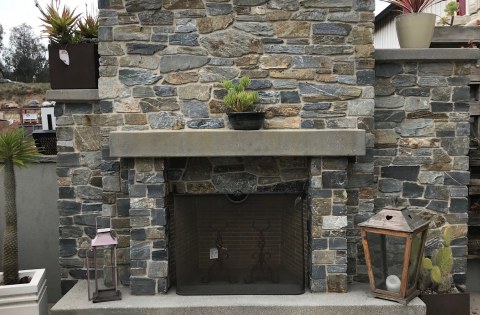
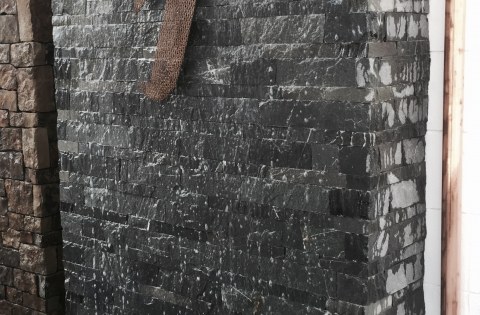
Home, & it’s just that, a home, to Thompson’s newest design showroom, you’re inspired to create beautiful custom & affordable spaces both inside as well as outside your home. A first of its kind for Thompson’s, this working showroom is a 1500 sq ft home featuring brick, natural stone, architectural precast, tile & interior plaster finishes from the ceiling to the floor throughout the 7 spaces including the foyer, living, study, dining, kitchen, bath & bar/lounge. Design Theory Studio & Interior87 along with Fisher Gross Kitchen & Bath Studio made up the interior and kitchen & bath design team responsible for its creation.
Not your typical showroom, the concept here was to incorporate the use of materials into a setting you can relate to, your home. Professionally designed, built & finished, it’s a must see before starting any project. Outside landscape features utilitarian-styled dual wood fire pizza ovens, stone fireplace, natural rock water feature, custom BBQ islands & an artisan fire bowl, all fully functional allowing you to see & feel the lifestyle you can create. It’s your home, your design, express yourself.




